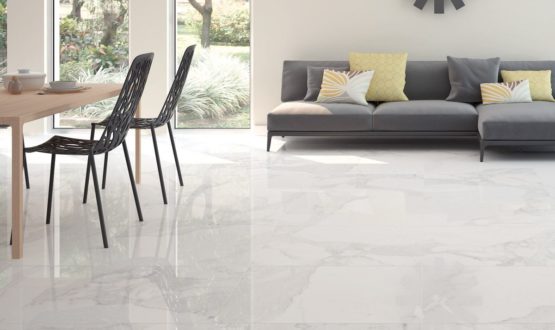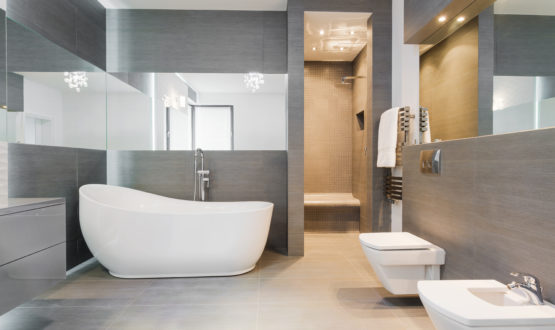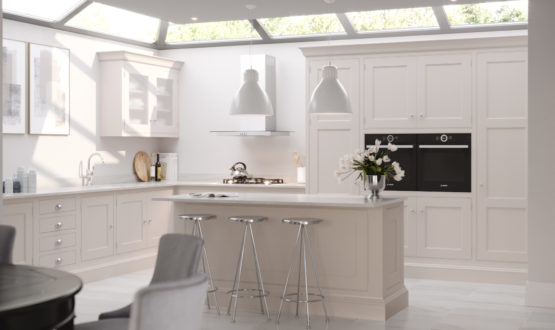Floorplans



Room Dimensions
Lower Ground Floor
| Family Room | 6.58m x 4.35m | |
| Kitchen | 6.36m x 4.34m | |
| Breakfast Room/ Snug | 6.36m x 5.96m | |
| Utility | 3.65m x 1.50m |
Ground Floor
| Living Room | 8.50m x 5.01m | |
| Master Bedroom | 4.76m x 4.35m | |
| Ensuite | 4.35m x 1.75m | |
| Wardrobe | 2.25m x 1.73m |
First Floor
| Bedroom Two | 5.48m x4.40m | |
| Bed Two Ensuite | 2.86m x 1.61m | |
| Bedroom Three | 4.79m x 4.41m | |
| Family Bathroom | 2.86m x 2.25m | |
| Bedroom Four | 3.38m x 3.14m | |
| Bed Four Ensuite | 2.15m x 1.60m |
Specification



Kitchen
Hand made kitchens with granite worktop and up-stands. In built appliances to include wine coolers, 2 stainless steel ovens, 70/30 integrated fridge freezer, dishwasher, hob with overhead extractors and under-mounted 1.5 bowl stainless steel sink. Most plots also feature separate utility rooms with plumbing for washing machine and tumble dryer.
Bathroom & En-suite
White contemporary bathroom and shower room suites, with in built storage to all bathrooms. High quality chrome fittings throughout with thermostatically controlled valves to all showers.
Floor Finishes
Natural wood flooring to all lower ground floor areas, with tiles floor to bathrooms and ensuites. Carpets to bedrooms and upper floor floor hallways and landings.
Decorative Finishes
Soft white emulsion to all internal walls, with white gloss finish to internal woodwork.
Heating & Water
Gas fired central heating throughout including wireless internet based thermostatic control with manual override. Underfloor heating to all lower ground floor areas, with contemporary radiators to upper floors. Chrome plated dual fuel towel rails to all bathrooms and ensuites.
External Finishes
Block paved private driveways and entrance paths to front door areas. Graded topsoil and turf to front and rear gardens, with contemporary LED lights front and rear. Plots with lower ground floor terraces have remote operated colour changing mood lights, whilst all plots have prewired outdoor speakers.
Warranty
Every Castle Homes property has a 10 year New Homes Warranty which gives the families who buy our homes peace of mind that every Castle Homes property is built to the highest of standards. Our New Homes Warranty ensures that our developments are inspected both by warranty provider and the local planning authority at every key stage of construction, meaning our homes are guaranteed to be of the highest quality.
Home Technology
- Outdoor terrace coloured lighting controlled via Wifi
- Single zone Sonos system that covers lower ground floor and outdoor terrace areas
- Network caballing to main principle rooms – Cat6
- Wifi controlled thermostats